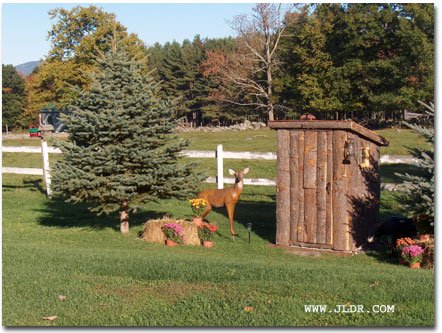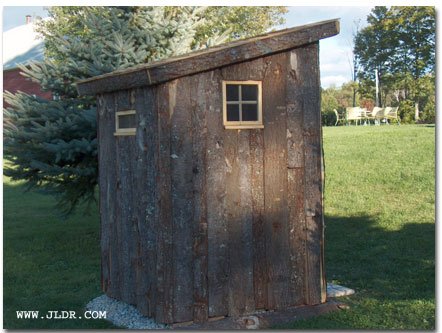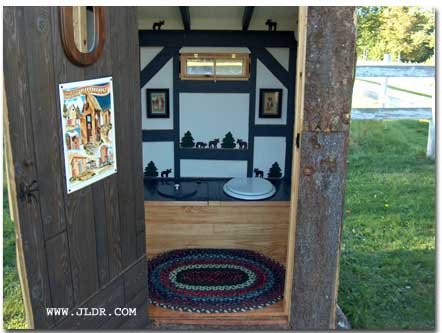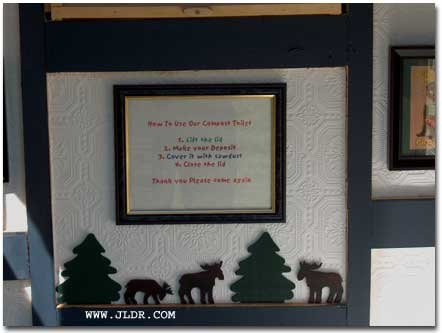|
|
||
|
|
||
|
|
|
|
|
|
||
|
|
||
|
|
|
|
| Fred's Function House in New Hampshire | |||

Even the turkeys like this Outhouse! Photo by D. Breault |
|

A VERY Good Looking Outhouse Photo by D. Breault |
|

Back View of the New Hampshire Outhouse Photo by D. Breault |

Materials used to build the Outhouse Photo by D. Breault |

A Look Inside Photo by D. Breault |

Materials used to build the Outhouse Photo by D. Breault |

Directions on how to use the composting Outhouse Photo by D. Breault |
|
|
Our Outhouse was completed in September of 2004 it took Fred "Papa" Foss of Nottingham, NH about one month working on it part time to complete. The lumber that was used for the house was left over from our house renovation in Franklin, NH. Peter Fifield of Fifield Lumber in Franklin NH donated the slab material used on the exterior of the Outhouse. The roof is covered with the wood shingles that were left over from shimming our kitchen cabinets. We were a couple courses' shy, and a friend had just finished shingling his garage and had enough left over for us to complete the roof. The tongue and grove flooring came from a dumpster in Newport RI. I guess you could say we have a little bit of New England in our house. Getting the Outhouse from Nottingham to Franklin New Hampshire where it now resides was a chore. It is very heavy with the slabs nailed on the exterior we think it weighs in around three hundred pounds. It took three men and three women to get it loaded into a snowmobile trailer we had to first lay it on it's side in order for it to fit in the trailer door. Once we got it to Franklin it took three men a women and some pipe but we rolled it off and onto its final resting spot without much trouble after a little leveling it's just perfect. Our Outhouse is a composting toilet it has two holes we choose to use one as the deposit hole and the other hole to store the compost material. We got the idea from the Humanure Hand Book (sold on this web site in the Outhouses of America store; follow the link at the top), which is inside for good reading while you're making your deposit. The Outhouse is all insulated, wallpapered and painted. The flooring has been sanded and stained, and the braided rug adds the finishing touch. It has three windows with screens that really work and that makes for some nice and sometimes necessary ventilation. It also has a couple of battery-operated lights inside for those nighttime visits. The old lantern hanging outside the door came from my mom's basement in RI and lights the way to a little piece of heaven. So with all the time and love that went into this little house we thought we would just have to share it with people that really enjoy making their deposits in the great outdoors and that would be you! The Breaults in New Hampshire | |
| What else can you see in the images shown? Many times a photo is worth a thousand words and I've only elaborated with a few so why don't you add some "color commentary" to my collection. If your addition is worthy, you will find the quote added on the Comments to the Curator page. | |
Stamp here to "dump" mail to the official Outhouse Curator... 
Return to my home page Return to the Top RECOMMEND THIS SITE TO A FRIEND! Copyright © 2004 | |